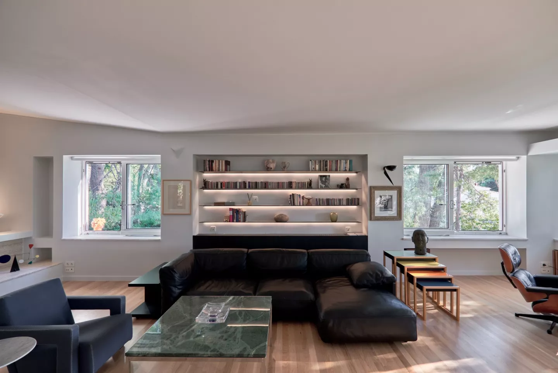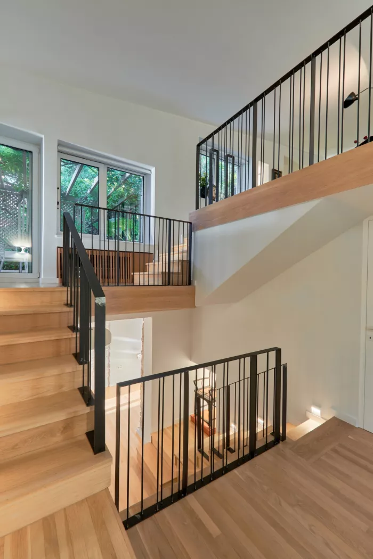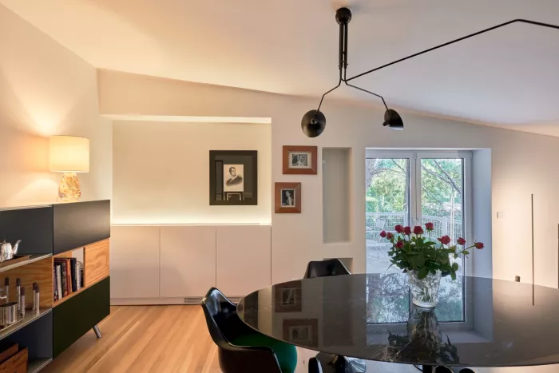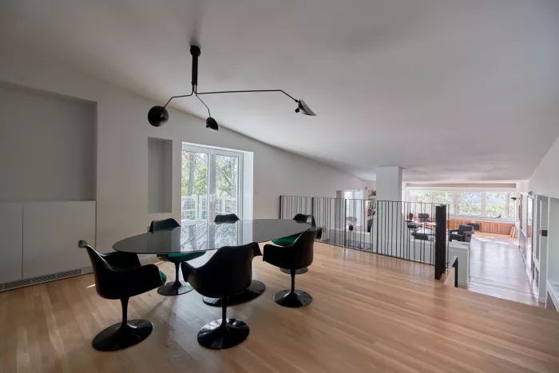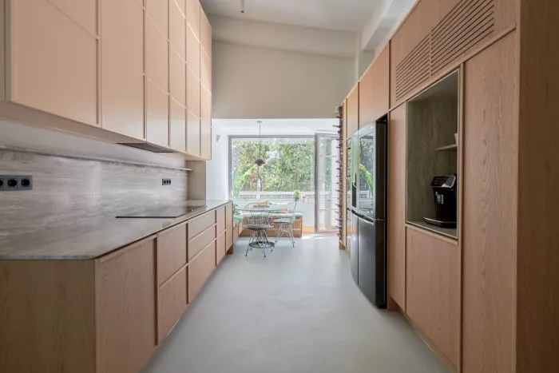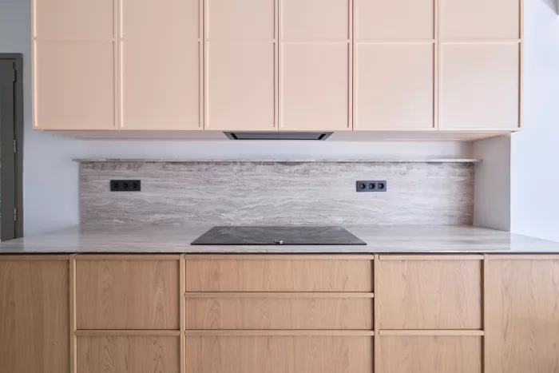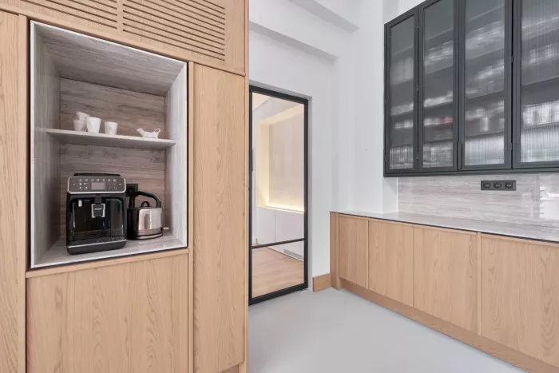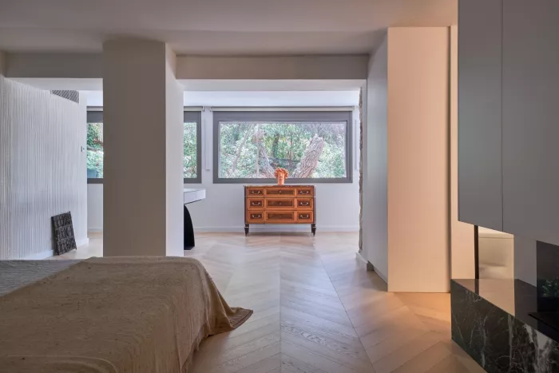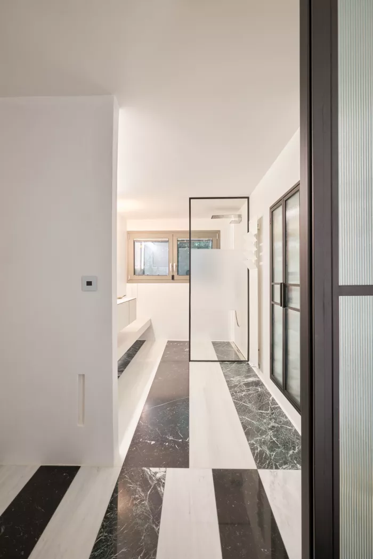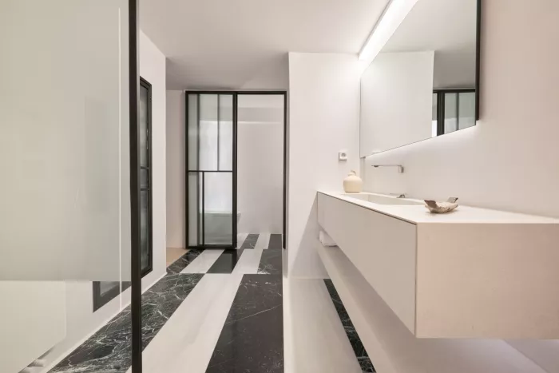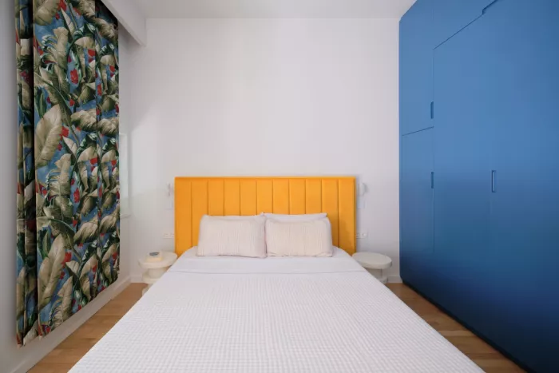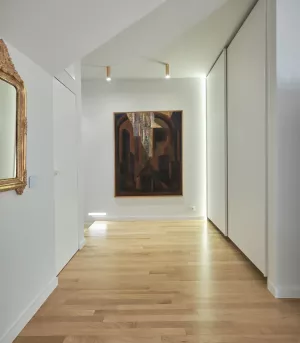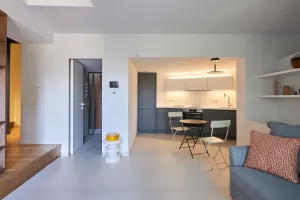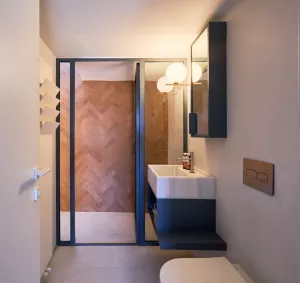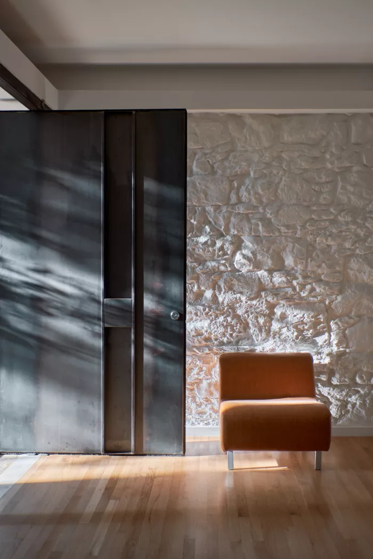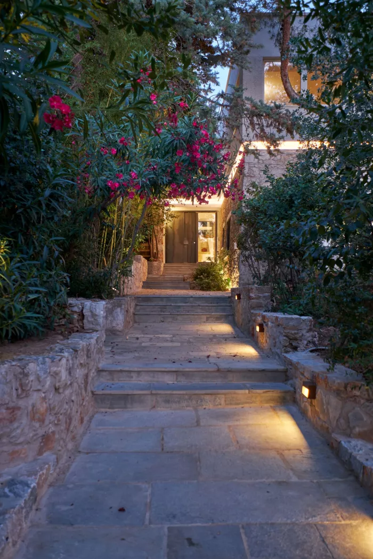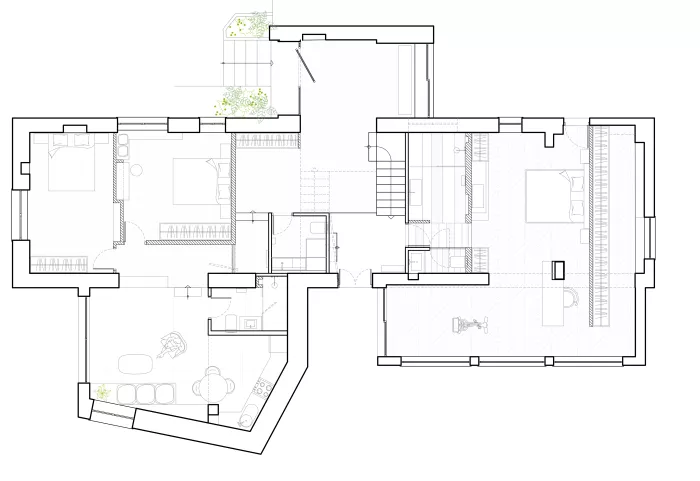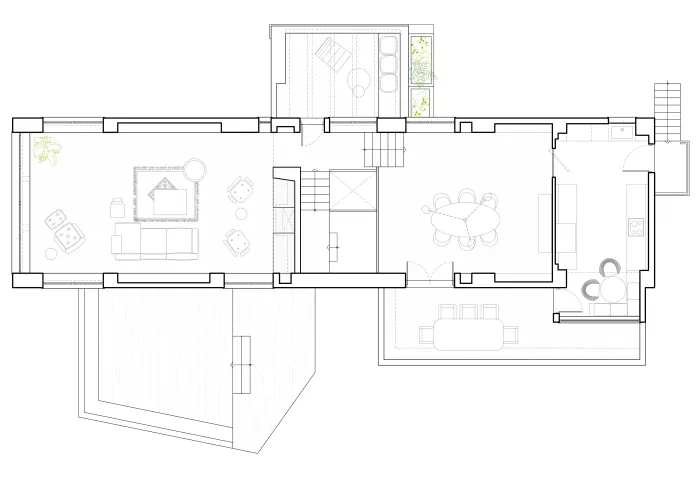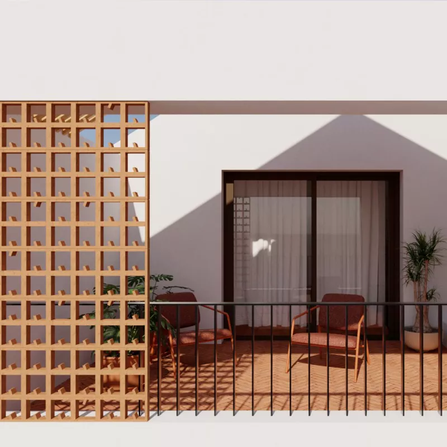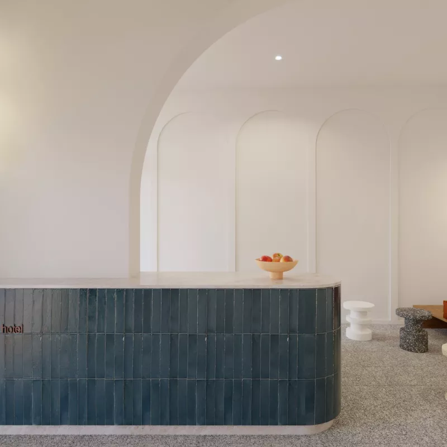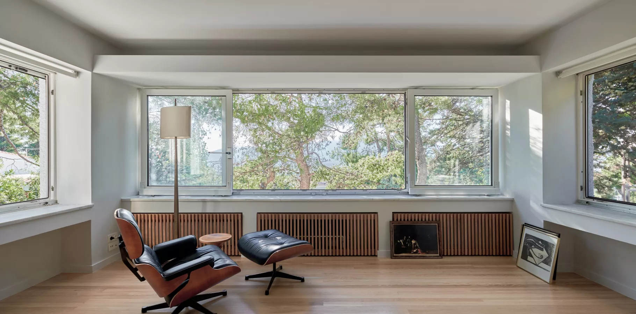
Residence renovation in Ekali
This project is a complete renovation of a 1970s house originally designed by Dimitris & Suzana Antonakakis. The primary objective was the preservation of the original architectural integrity, while modernizing the interior for contemporary living and infusing in the design process the unique mid-century furniture collection of the owners.
Originally designed as a retreat house, it had undergone numerous unplanned additions which complicated the structure and its functionality. The design strategy was to clear the noise in the existing layout and implement a new one that features two residences, with a different design approach to each one.
The main residence spans across three mezzanine-like levels, while the guest house occupies the lowest level. Due to the complexity of the interiors, a calm background was set: off-white walls and the preserved original hardwood flooring, which was refinished with a natural varnish. This neutral palette complements the ambient natural light of the space and the views to the lush vegetation of the garden.
The upper level of the house hosts the communal areas of the kitchen, living room and dining room. The unique cavities in the house's masonry were embraced and creatively incorporated as design features. Two of these cavities now serve as libraries, blending steel with black wood textures.
The kitchen has been reimagined as a sleek, functional hub, with bespoke cabinetry and high-end finishes. The choice to reveal the original high ceiling led to a uniquely proportioned space which was highlighted by the expanded wall cabinet.
Moving to the private areas, the spacious master bedroom features an unusually low-height ceiling. The principal color palette of the residence was enriched with local applications of texture. The textured wall introduces a soft, tactile element while drawing the eye upwards and adding warmth while the chevron-patterned wooden floor provides dynamic movement and visual rhythm, guiding the gaze naturally through the space.
The open en-suite bathroom that serves as the entryway to the bedroom, was redesigned to contrast the low-height, atmospheric bedroom with a unique marble collage floor
The clients’ interest for design has resulted in a delightful mix of different approaches and the guest house on the lowest level comes in contrast to the minimalistic main residence, with bright color choices. Blue hues, vibrant fabrics and textures are used in the guest house, creating a more lively space to accommodate guests.
To reinforce the modernist principles of the original house and its use of raw materials, a lot of the bespoke pieces were crafted from raw steel sheets, like the main entrance pivot door. The interior study seamlessly balances contemporary simplicity adding value to bespoke craftsmanship, with all fixed equipment within the house being custom-designed to be integrated with the architectural design.


