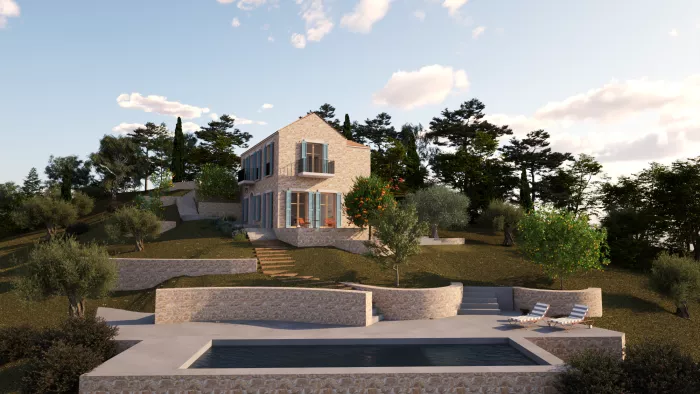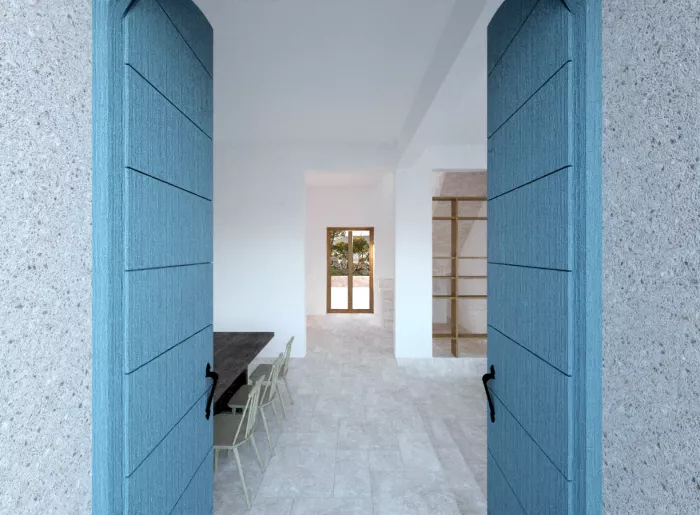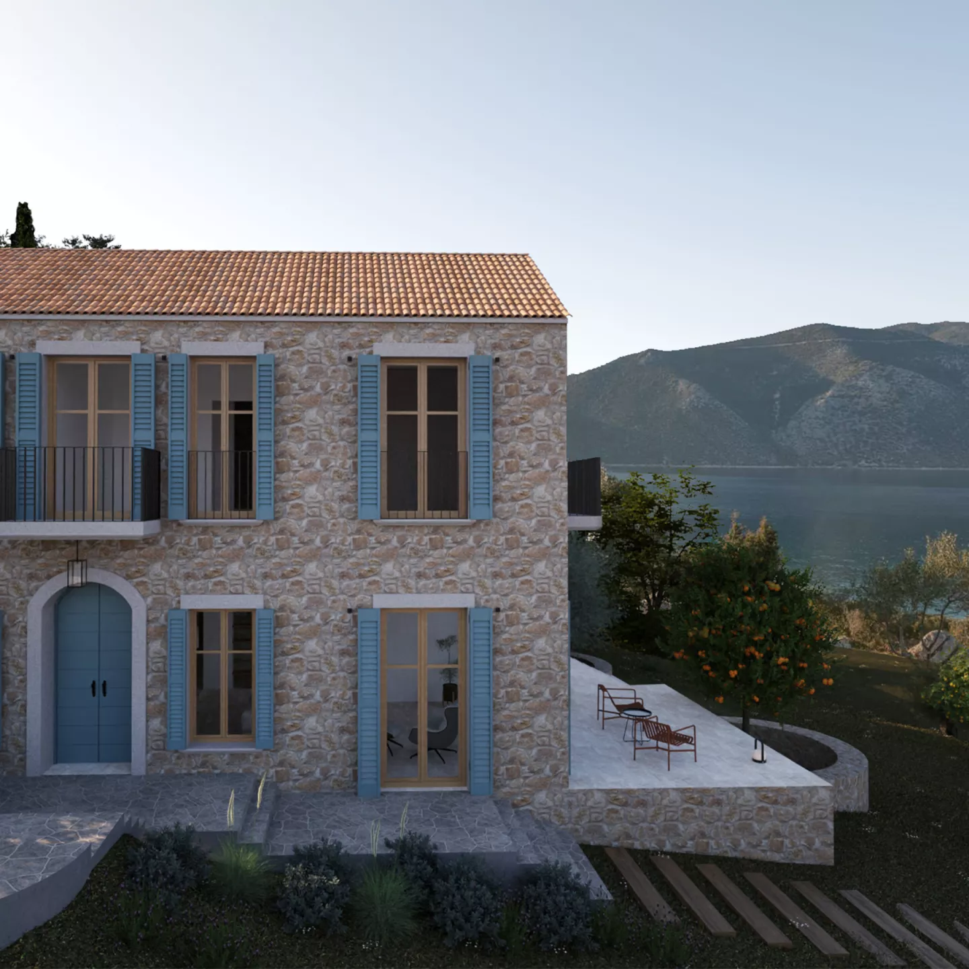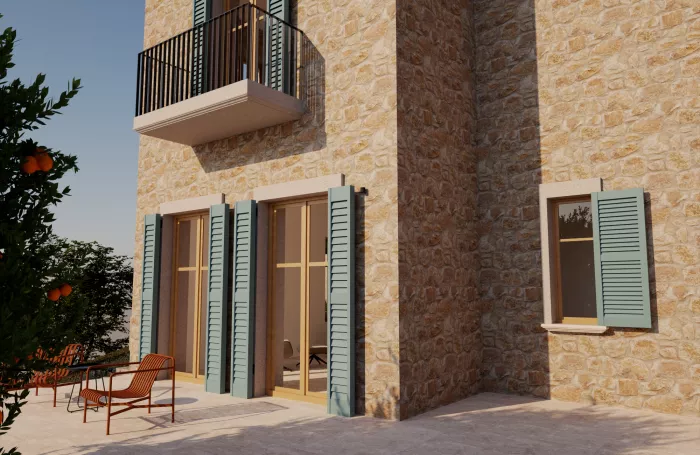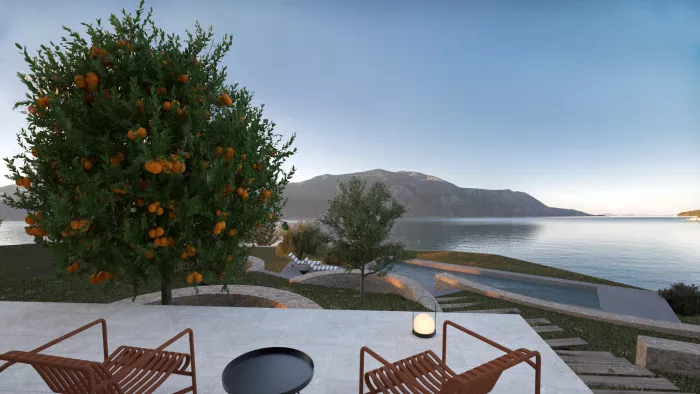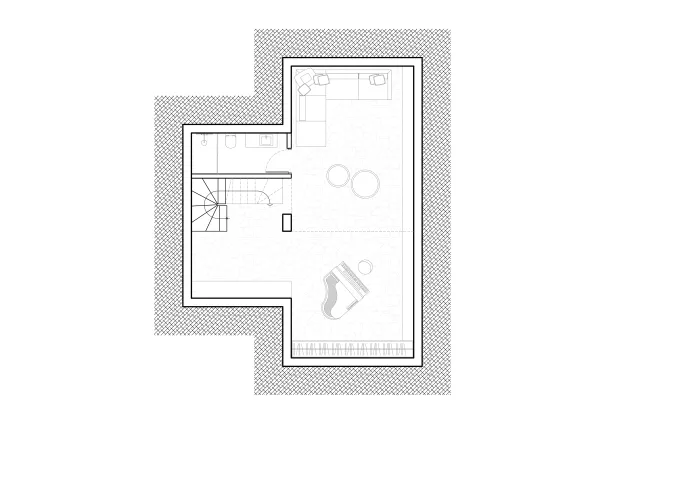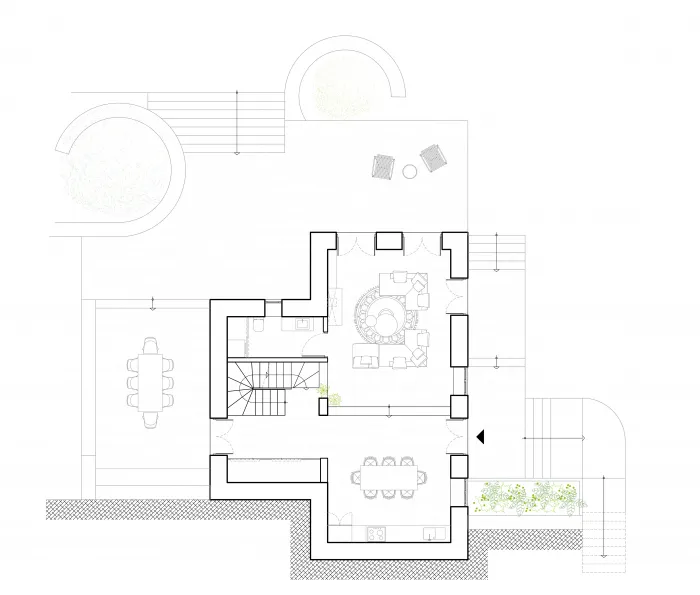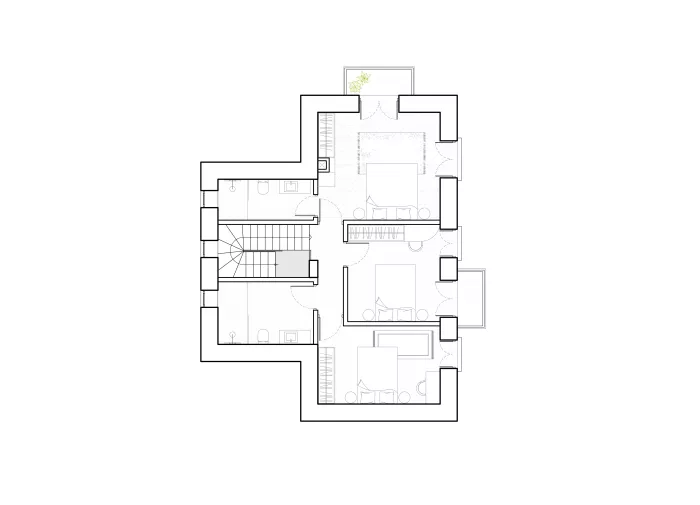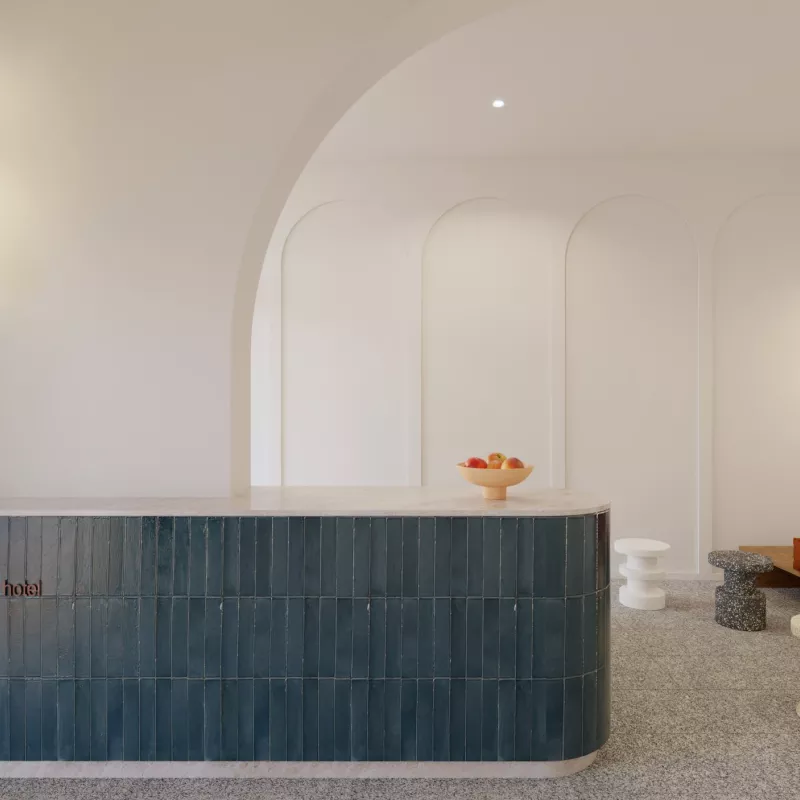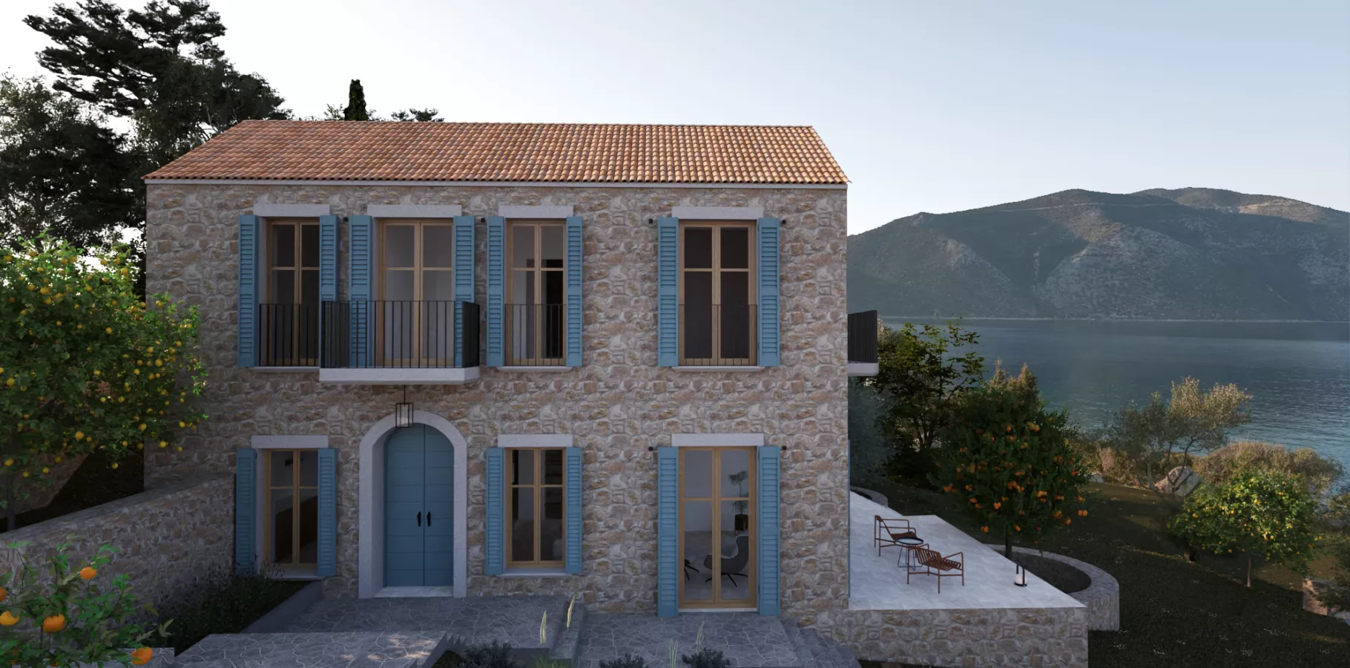
Residence on Ithaca
This single-family house is located in a unique plot on the island of Ithaca, with lust vegetation and spectacular views of the Ionian Sea. Ithaca, a region rich in history and culture, naturally guides the design process through its strong architectural identity. New buildings are expected to harmonize with the traditional vernacular—respecting established forms, local materials, and a restrained color palette that reflects the island’s heritage.
Following the traditional architecture guidelines and the very limited buildable area in the plot, we designed a double level stone home for the family, with ambient terraces to enjoy the garden and the views. The layout develops on two axes: one that descends to the view and one that connects the two sides of the garden.
The main goal was to blend traditional building techniques and vernacular forms, with modern details in order to create something that respects Ithaca’s culture instead of just replicating it. For the facades, a minimal iron railing was chosen to complement the light blue shutters and natural wood frames. Minimal stucco decoration has been chosen for the balconies and the window frames. Recycled roman terracotta tiles will be used for the roof.
For the landscape design, we preserved the traditional stone flower beds and added a few more. This is an old technique that the locals used in order to cultivate the plots that had a steep terrain. Paths with natural materials will lead to the lower level of the pool.


